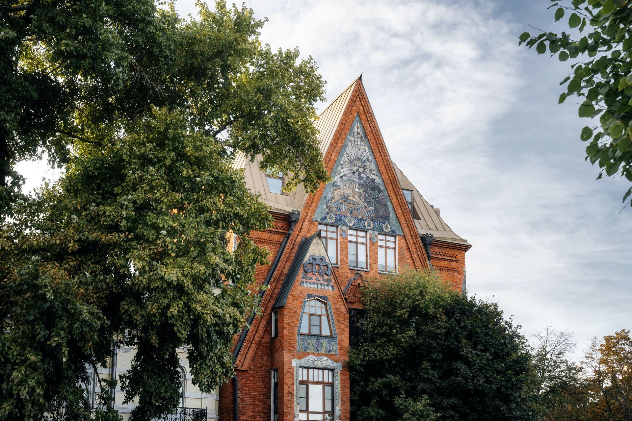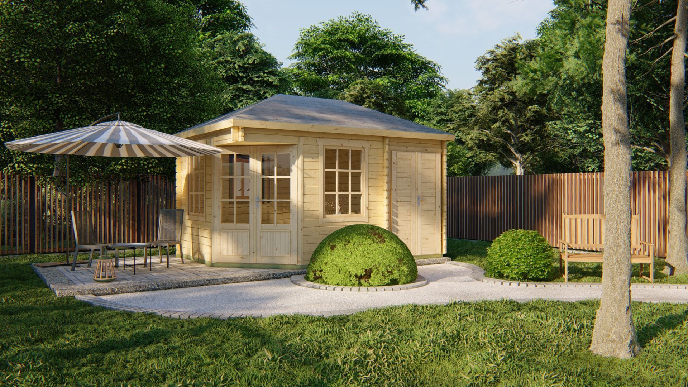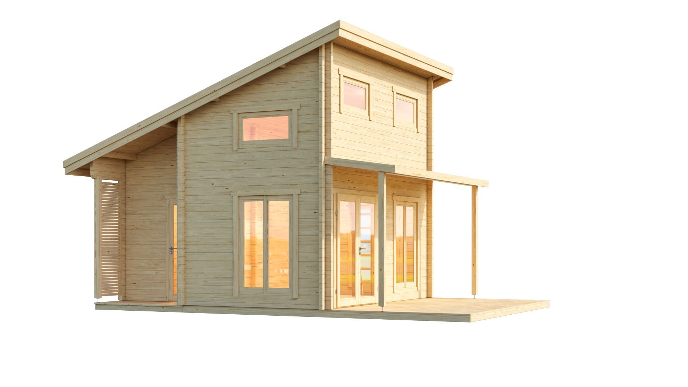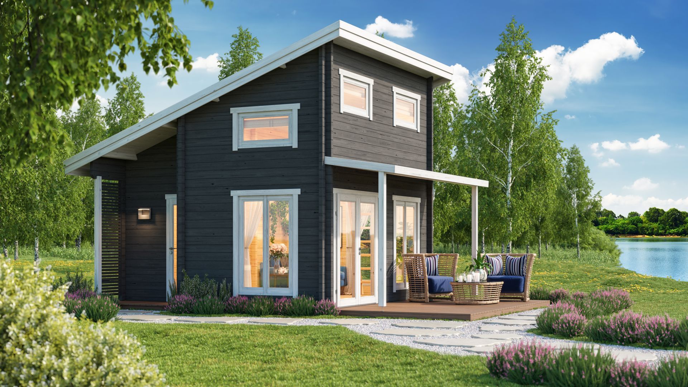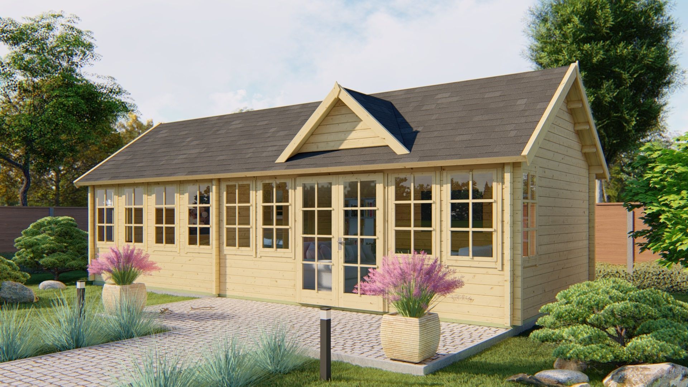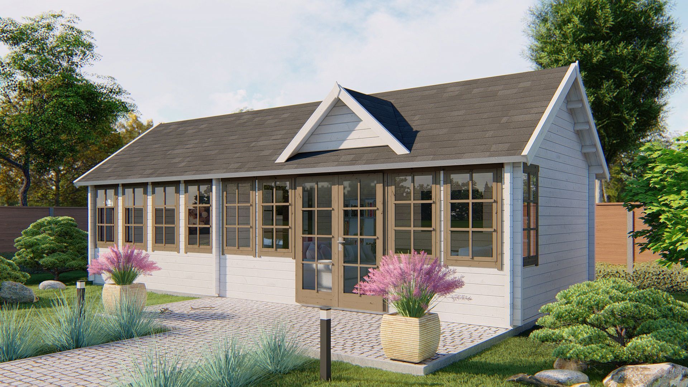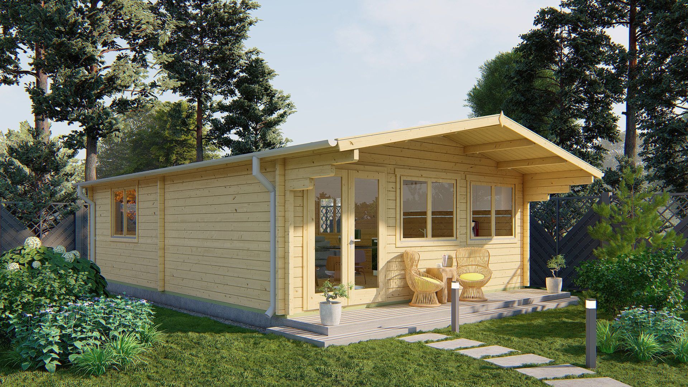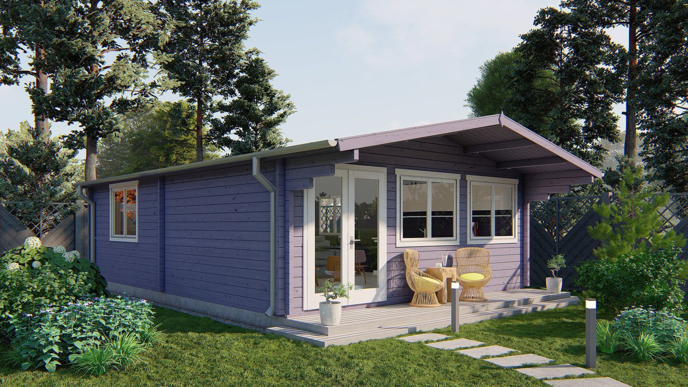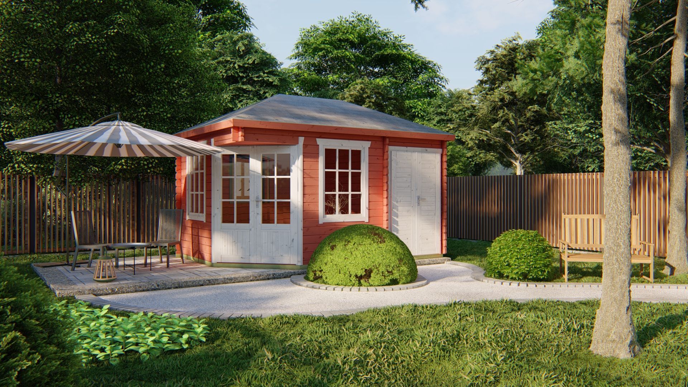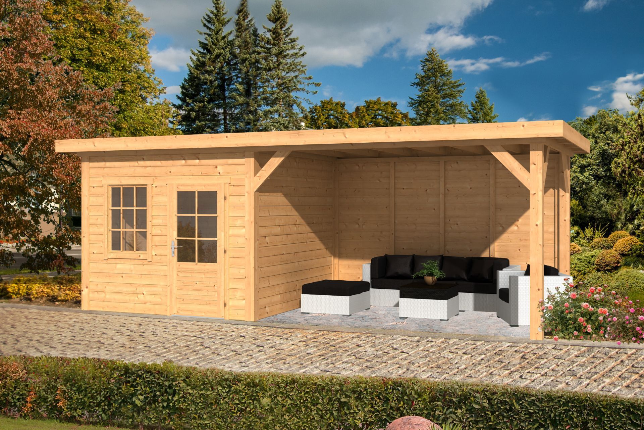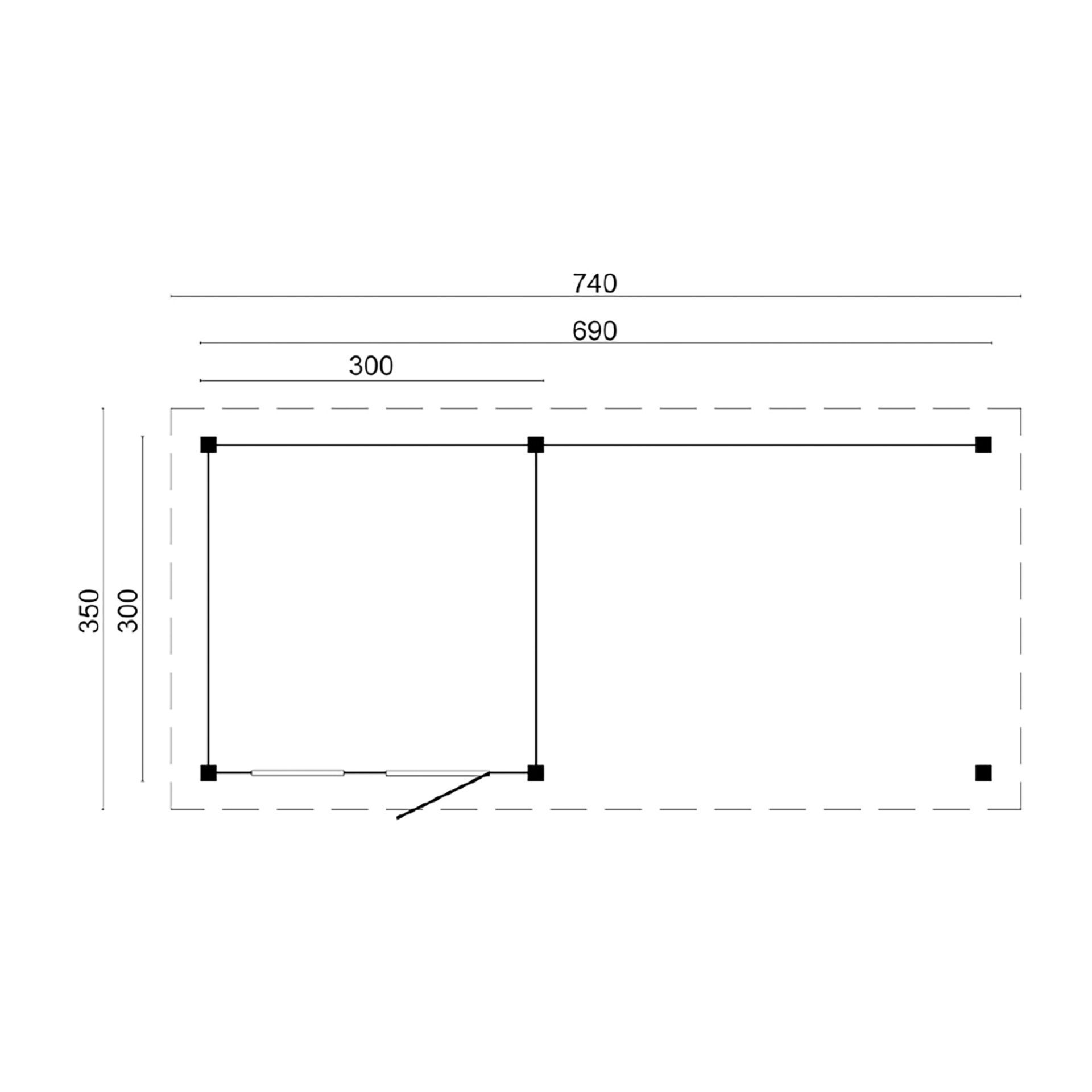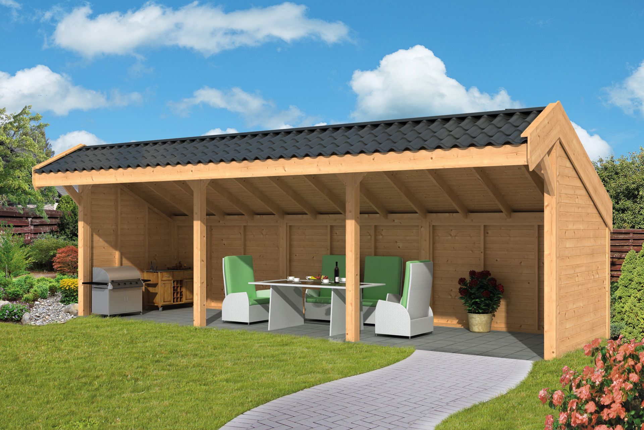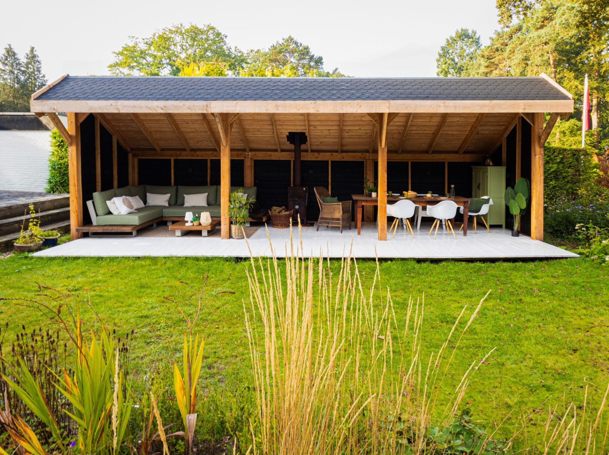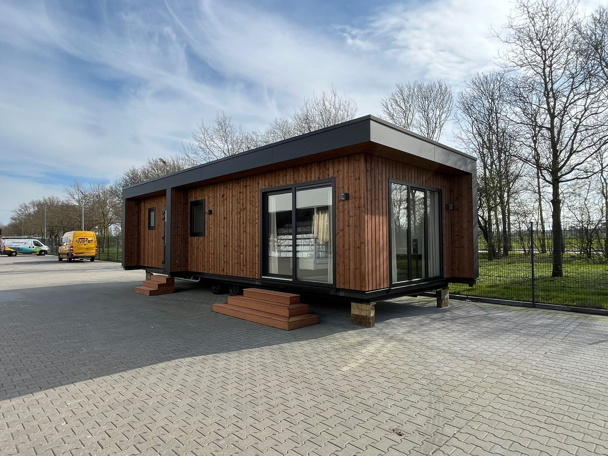Yoga Foam Roller
€4,609.00
Finish Planed
Treatment Untreated
Roofing included Optional
Roof typeGable roof
Door typeDouble door
Glass thickness4-6-4mmDoor hinge directionRight hinged
DryingDried
GlassInsulating glassMain material (detailed)SpruceIncluded
Cylinder lockMaterialWood
Construction variantCan be constructed mirrored
RodsFixed rods
Secondary dimensions
Foundation420 x 280 cmWall thickness44 mmRidge height298 cmArea of outbuilding3.6 m²Corner connection dimensions10 cmInternal floor area7.8 m²Total area11.4 m²Volume (m3)28.6 m³Roof area19.4 m²
Primary dimensions
Length440 cmWidth300 cm
Product properties family
Number of doors2Suitable for roof tilesNoNumber of windows (to open)2Number of rooms2
Product specifications
Foundation420 x 280 cmWall thickness44 mmRidge height298 cmArea of outbuilding3.6 m²Corner connection dimensions10 cmInternal floor area7.8 m²Total area11.4 m²Volume (m3)28.6 m³Roof area19.4 m²
Product description
Montageservice
More informationWould you like to use our on-site installation options?


