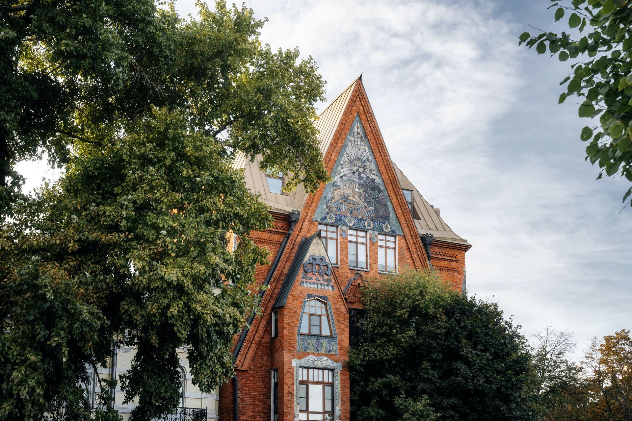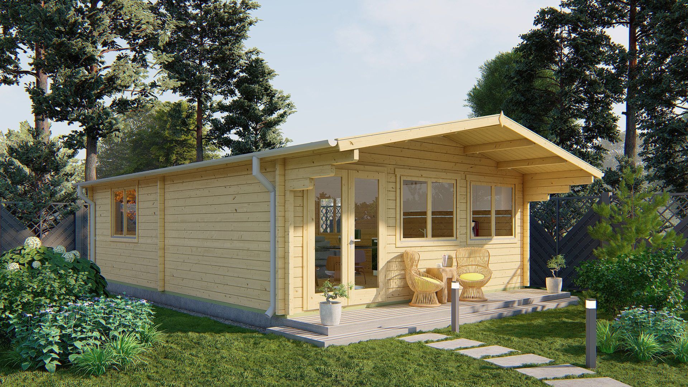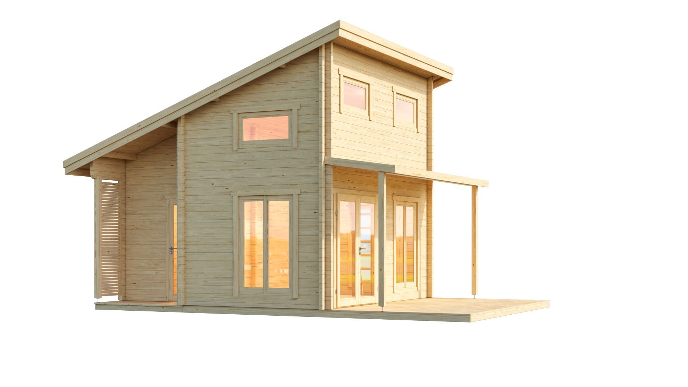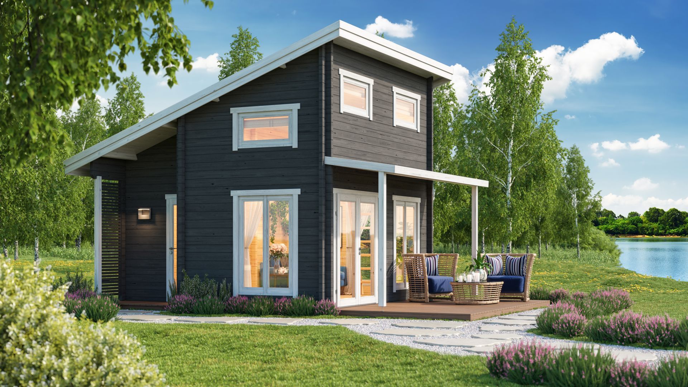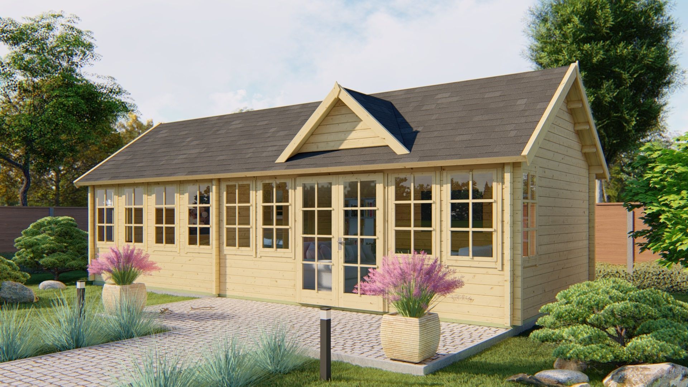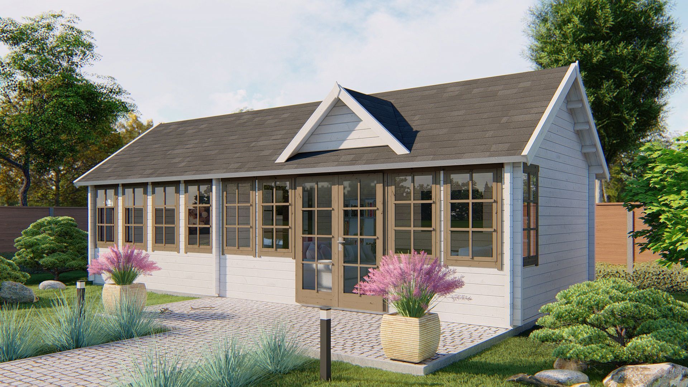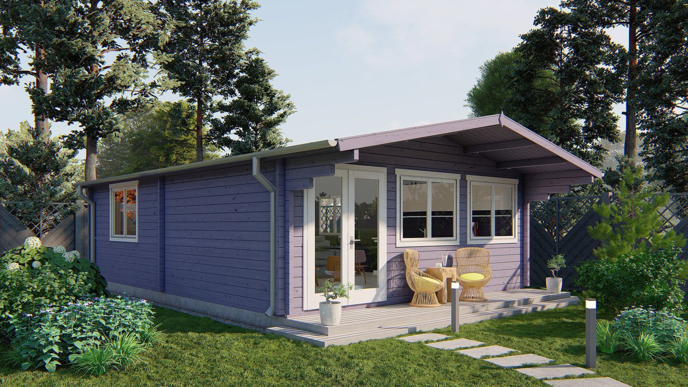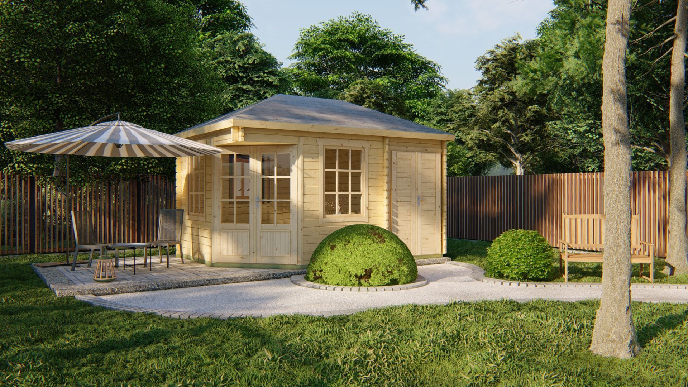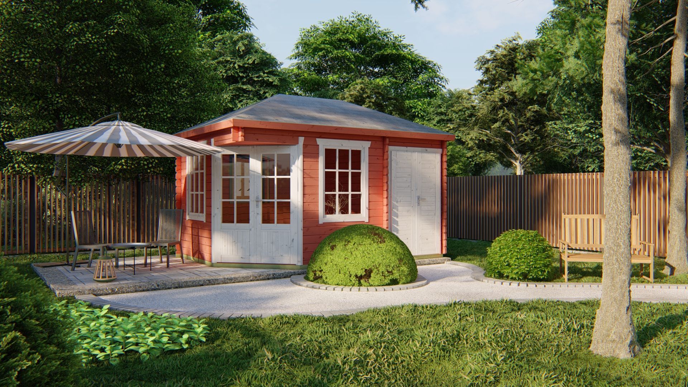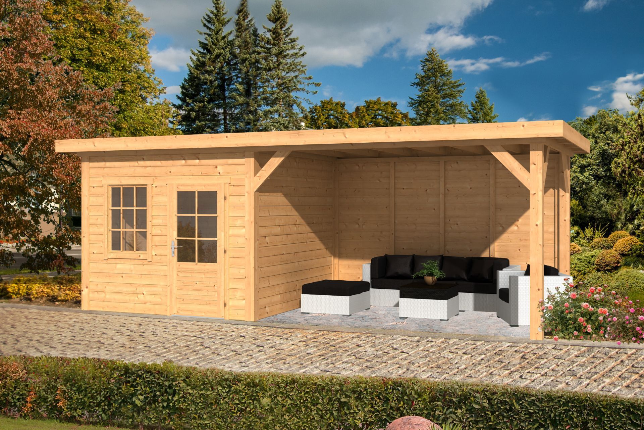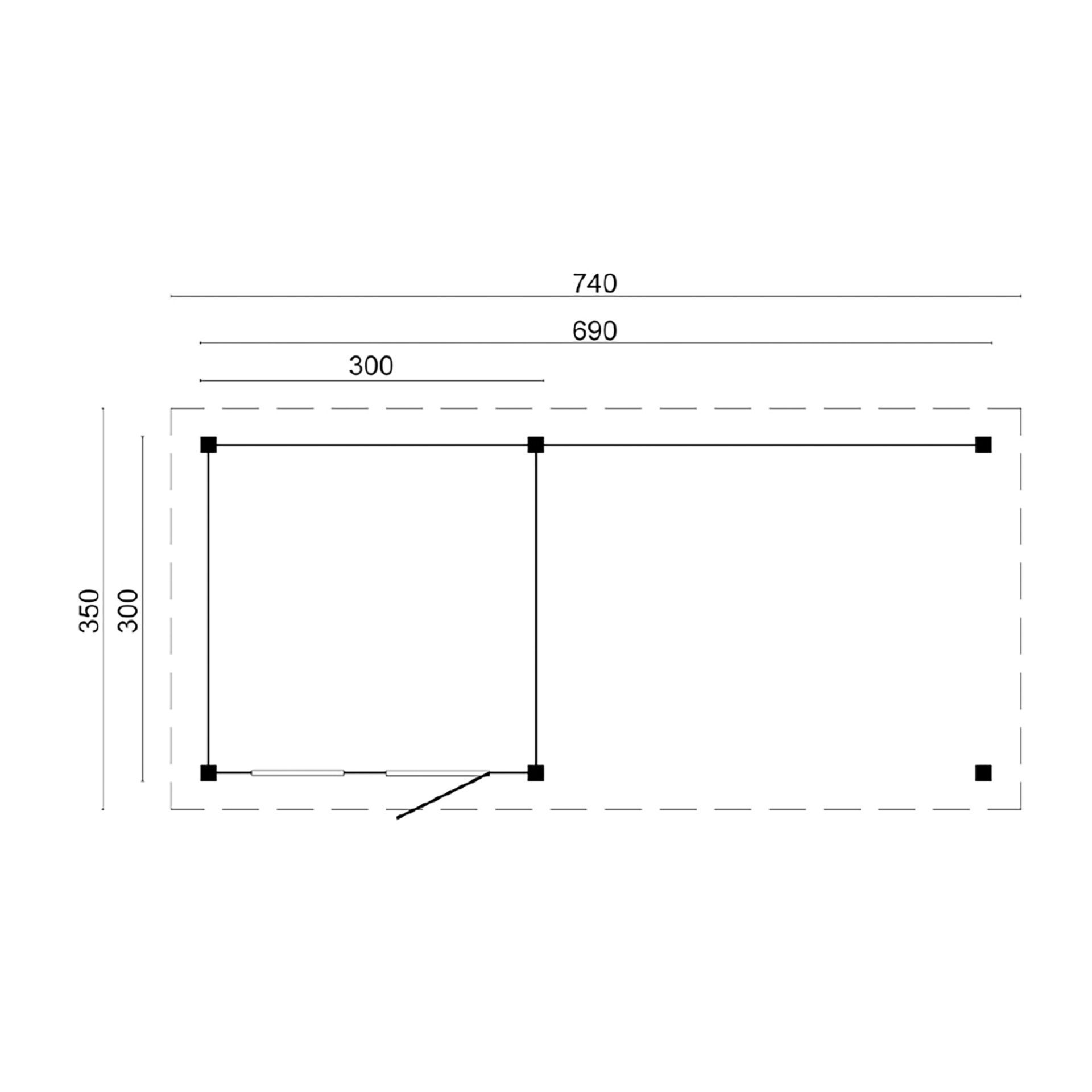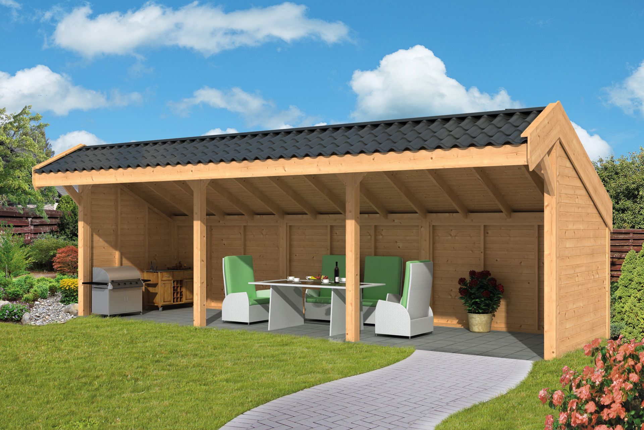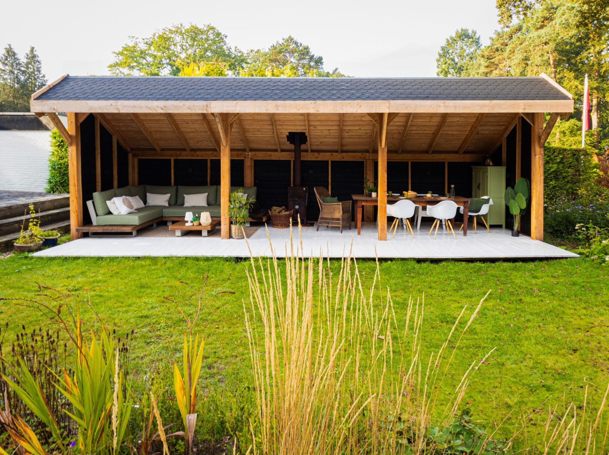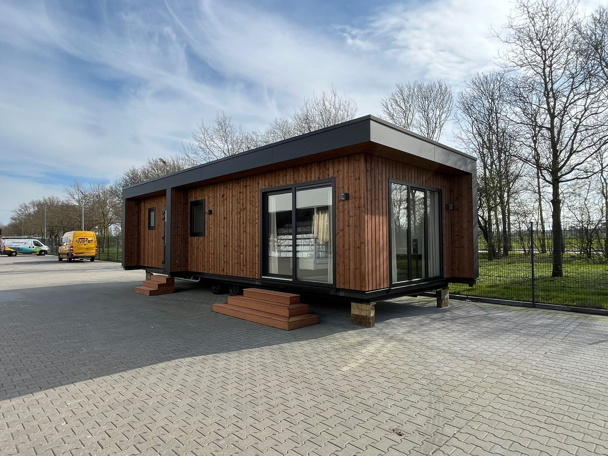Yoga Foam Roller
9.809,00 €
Finish Planed
Treatment Untreated
Roofing included Optional
Roof type Saddle roof
Door type Double door
Glass thickness 3-9-3mm
Door swing direction Right hinged
Drying Dried
Glass Insulating glass
Main material (detailed)Spruce
Included Cylinder Lock, Foundation
Material Wood
Construction variant Can be constructed mirrored
Location of the canopy or awning With canopy at the front
Secondary dimensions
Foundation 575 x 780 cm
Wall thickness 70 mm Ridge height 277 cm
Surface area of canopy 7.5 m²
Corner connection dimensions10 cmFloor surface inside 42.6 m²
Total area 50.1 m²
Content (m3) 107.8 m³
Roof area 59.6 m²
Primary dimensions
Length595 cmWidth800 cm
Product properties family
Number of doors1Suitable for roof tilesNoNumber of windows (to open)4Number of rooms1
Marketing
Additional product informationTip: When using roof tile profile sheets, we recommend ordering 8 pieces of article p006799, to be used as a wide wind feather
Product specifications
The basic model is supplied without windows and exterior doors. These must be ordered separately. Choose from wooden or plastic windows and exterior doors. Please note: the unique package number is stated in the manual, on the drawing and on the sticker on the top of the package. Without this package number we unfortunately cannot process any service requests.
Product description
Montageservice
More informationWould you like to use our on-site installation options?


